Apple Campus 2: New Renders Reveal Interior of 'Spaceship' HQ
A new set of artistic renders published by the City of Cupertino show what life for Apple employees will be like inside the iPhone maker's new 'Spaceship' Campus 2 headquarters.
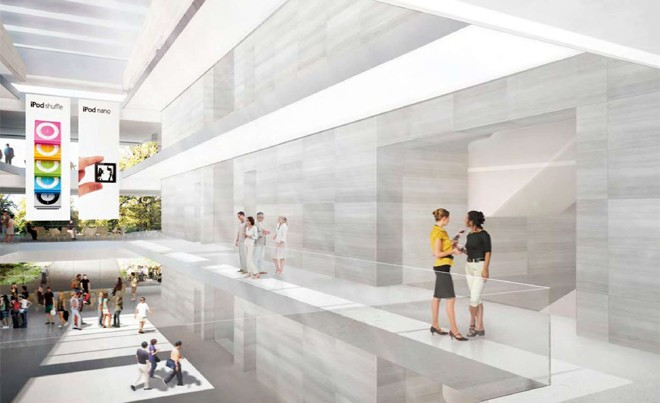
The images were published soon after Apple was given the green light for construction to begin by officials from the city, two years after the late Steve Jobs made his last public appearance to pitch the construction of the donut-shaped building.
To be completed sometime in 2016, the new headquarters was designed by British architect Sir Norman Foster and will provide 2.8 million square feet of workspace for 13,000 employees, all situated in a wide expanse of landscaped gardens and woodland.

Campus 2 is being designed by Foster + Partners, which was also responsible for Wembley Stadium, London City Hall and 30 St Mary Axe, commonly known as The Gherkin.
Apple's famous keynote addresses will take place in a purpose built 1,000-seat auditorium located underground, accessible via a circular glass pavilion above it.
To reduce the visual impact such a building could have on the surrounding landscape, Apple will install access roads which disappear into tunnels, giving access to underground carparks.
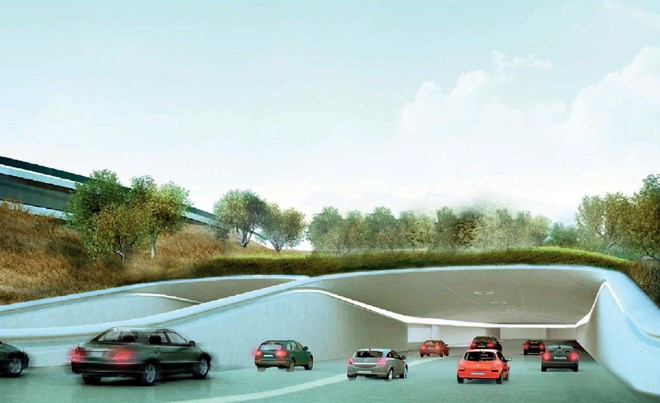
The images, first published by Wired, come after it was reported in April that the project had gone over budget by $2 billion (£1.32bn) and was a year behind schedule, prompting Apple to negotiate on costs with the British architect.
According to Bloomberg sources, the mammoth construction project is now expected to cost around $5bn, more than the $3.9bn spent on the new World Trade Centre complex in New York.
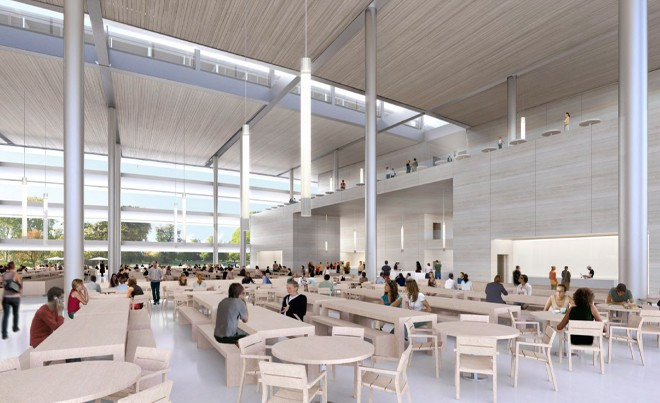
Apple isn't just building a new headquarters, as the first job to complete this June will be to knock down 26 buildings currently on the 175-acre site and previously used by Hewlett Packard. The iPad maker then plans to add 6,000 trees and hide almost all access roads and parking space underground before the vast building can take shape.
This will make way for 15 acres of newly-planted Californian grassland with 309 different species of trees, and the centre of the circle will be home to a large courtyard with apple orchards and a herb garden for a nearby patio and canteen.
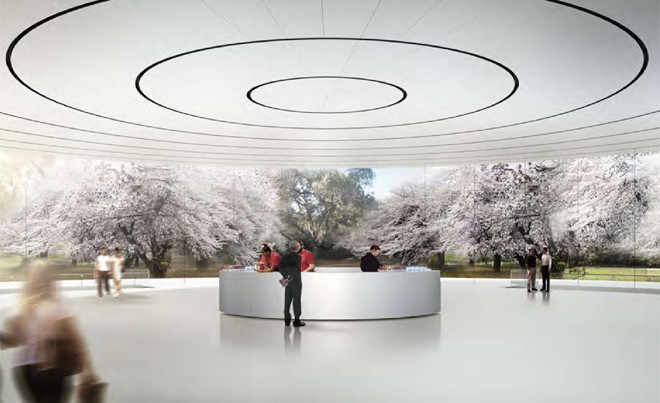
Four months before his death in late 2011, Jobs told the Cupertino City Council that "the overall feeling of the place is going to be a zillion times better than it is now." To achieve this, Campus 2 has a goal of being a "net-zero energy" site, meaning it will be self-sufficient and only require power from the national grid in emergencies.
To achieve this, the donut-shaped roof will be covered in 70,000 square feet of solar panels generating enough energy to power 4,000 homes.
Bloomberg's sources say Campus 2 will differ very little from Jobs's original plans, but in order to cut a claimed $1bn from the total spend, some high-end building techniques will be removed or altered.
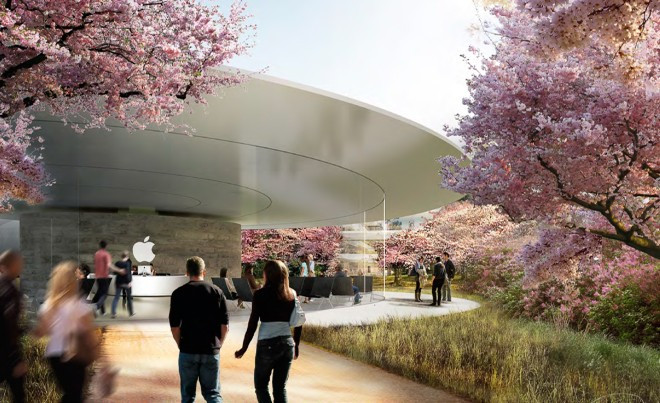
For example, rather than cement floors Campus 2 plans mention a stone-infused alternative like terrazzo, buffed to a sheen normally seen in museums and luxury homes. Jobs also wanted the gaps between walls and other surfaces to be no more than 1/32 of an inch, far tighter than the typical 1/8 inch used in most US construction, and therefore more expensive to implement.
© Copyright IBTimes 2025. All rights reserved.





















