World Architecture Festival 2014: Building of the Year Award Winners
After three days of the World Architecture Festival in Singapore, the festival's super-jury has awarded the prestigious World Building of the Year award to The Chapel, Vietnam, designed by a21studio.
The Chapel is a community space in a new urban ward on the outskirt of Ho Chi Minh City. As a result of estate crisis, the surrounding area is lacking communal centres; therefore, the Chapel is designed to be the place for people to participate in activities such as conferences, weddings and exhibitions.
The judges commended the way the project embraced history and modernity, creating maximum effect with minimum materials. Paul Finch, WAF programme director, said: "Colour and light have been deployed to put people at ease and the architect has found poetry in the mundane."
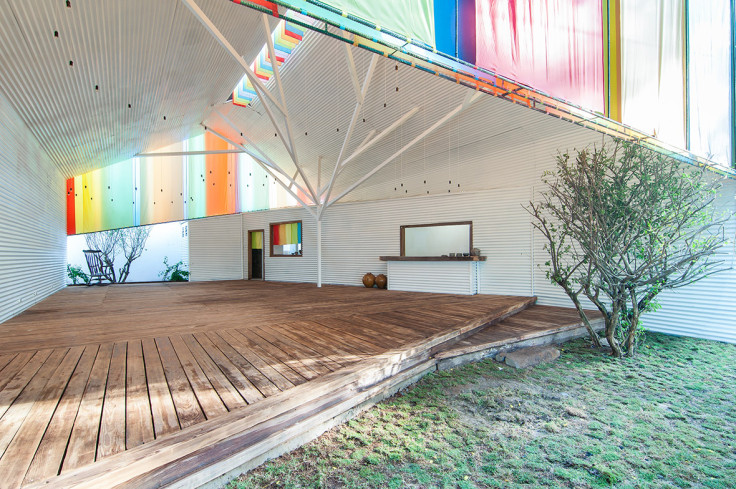
House for Trees, Vietnam, designed by Vo Trong Nghia Architects, won the Completed Buildings – House award.
The project pays homage to the original sprawling tropical forests that used to cover large portions of Vietnam, a country now undergoing rapid urbanisation, leaving only 0.25% of its capital, Ho Chi Minh City, covered with greenery.
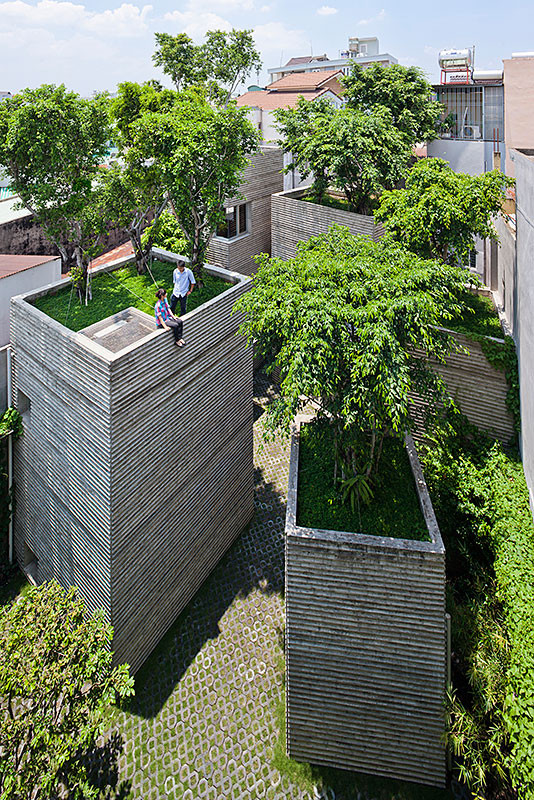
The Carve, Norway, designed by A-lab (Arkitekturlaboratoriet AS), won the Completed Buildings - Housing award.
The Carve, part of Oslo's Barcode Plan, embodies a mix-use complex totalling 15 storeys. The first eight floors are designated office space, topped off with residential units resting on common, open areas - a garden terrace elevated far above street level that creates a distance to the corporate world underneath.
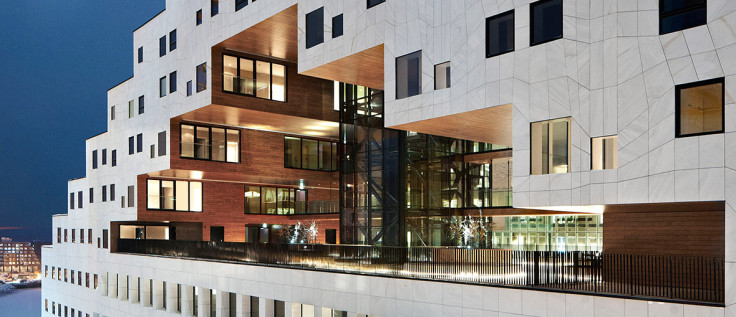
Rethinking the Split House, China, designed by Neri&Hu Design and Research Office, won the Completed Buildings - New and Old award.
The lane houses, which once made urban Shanghai the intoxicating place that it was in the 1930s, are being demolished, taken over by high-density developments. Neri &Hu was commissioned to reconstruct a dilapidated lane house in the historic Tianzifang area, transforming it into three separate apartment units.
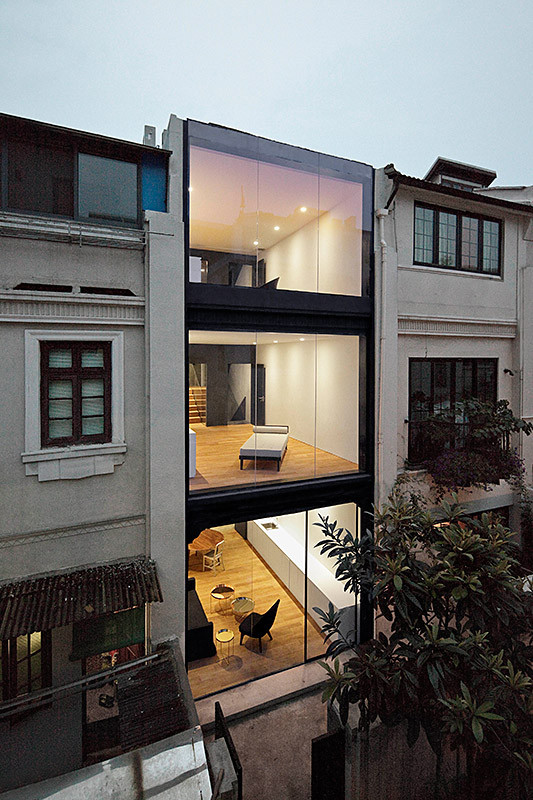
Dune House, New Zealand, designed by Fearon Hay Architects Ltd, won the Completed Buildings - Villa award.
The house is located on the east coast of New Zealand's North Island, an hour's drive north of Auckland. The site sits within a natural dune zone adjacent to a long white sand beach. The house is nested into the dunes - the lower level is almost completely hidden by its sunken integration into the landscape.
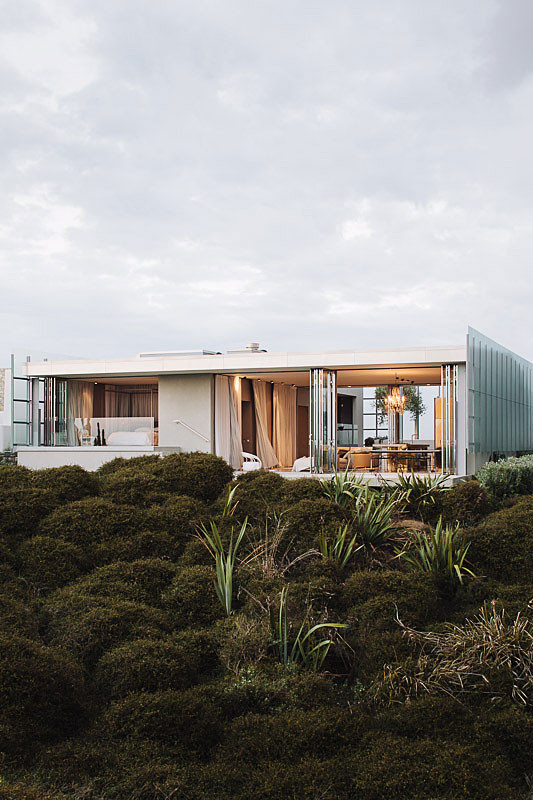
Liberty Place, Australia, designed by Francis-Jones Morehen Thorp, won the Completed Buildings - Office award.
Liberty Place is not a singular tower but three slender architectural forms inspired by the qualities of this Sydney city site. The development unites public, corporate and hospitality architecture into a cohesive environment. It comprises a 44-storey commercial tower, penthouse apartment, heritage-listed building and a three-storey office and retail building.
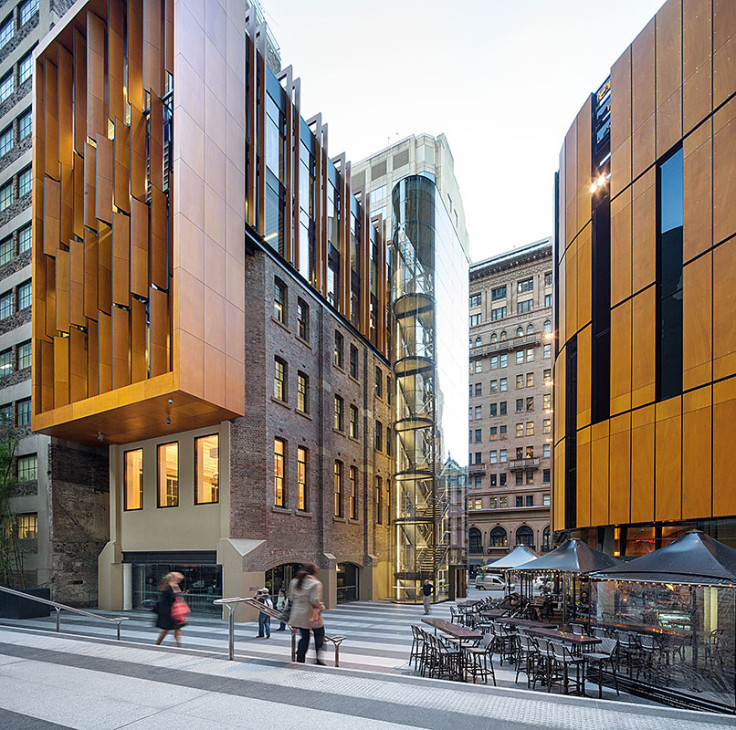
Chobham Academy, United Kingdom, designed by Allford Hall Monaghan Morris, won the Completed Buildings - Schools award.
The academy was conceived pre-Olympics and used during the London 2012 Games as both a gym and a security hub. As residential masterplanners of the Stratford City Athletes Village, AHMM was able to influence the project's site and setting; shifting the land mass to create a high point and centrepiece for London's East Village. A central five-storey drum acts as the fulcrum for three connected buildings.
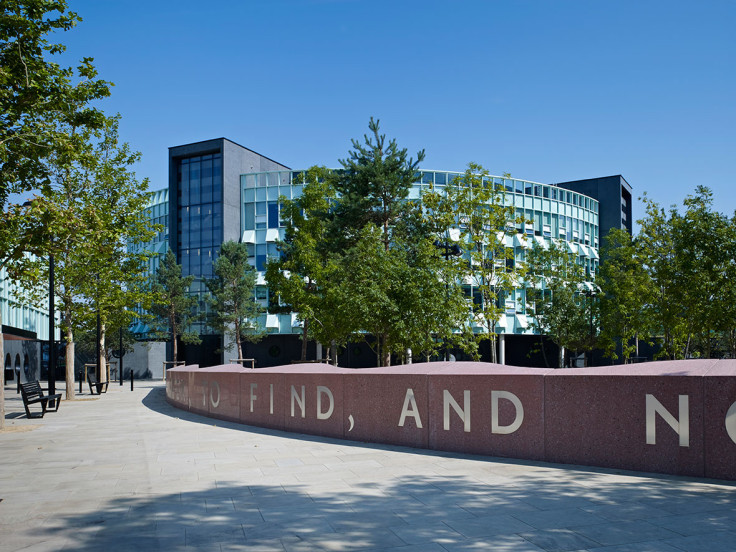
Dalarna Media Library, Sweden designed by Adept won the Completed Buildings - Higher Education and Research award.
The jury commended the project, saying "This adaptable project for the future offers a layering of functions around a spiral circulation which provides an inner heart space that creates an amphitheatre concept. Its unique external shell elegantly tackles extreme weather conditions."
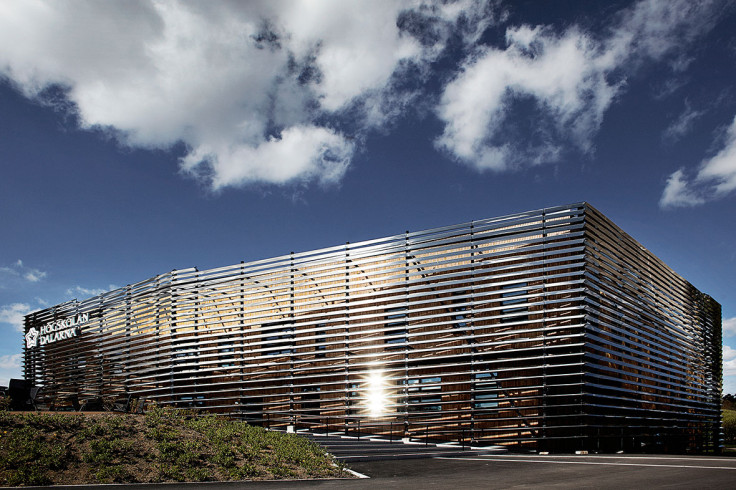
Danish Maritime Museum, Denmark, designed by BIG-Bjarke Ingels Group, won the Completed Buildings - Culture award.
The subterranean museum is built around a dry dock adjacent to Kronborg Castle of Hamlet fame. Completed in October 2013, the newly-opened museum seeks to reflect Denmark's historical and contemporary role as one of the world's leading maritime nations.
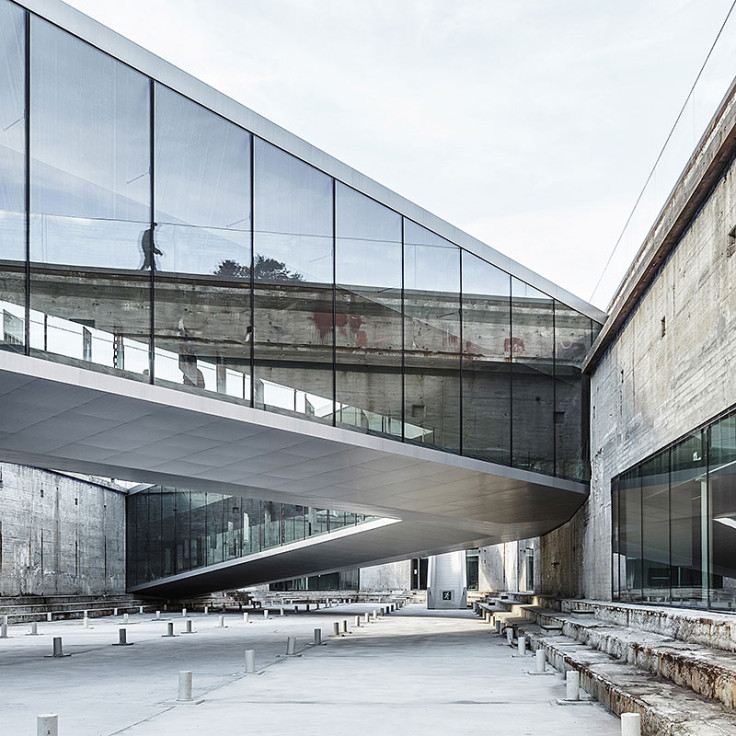
Chris O'Brien Lifehouse, Australia, designed by HDR Rice Daubney won the Completed Buildings - Health award.
The Lifehouse represents the realisation of the late Professor Chris O Brien's vision for the creation of an integrated cancer facility on the Royal Prince Alfred (RPA) Hospital campus. The jury commended the project, saying: "This building redefines cancer treatment by focusing on the patient experience. It combines architecture and art with medical science, logistics, technical equipment and complex building technology focused on patient care."
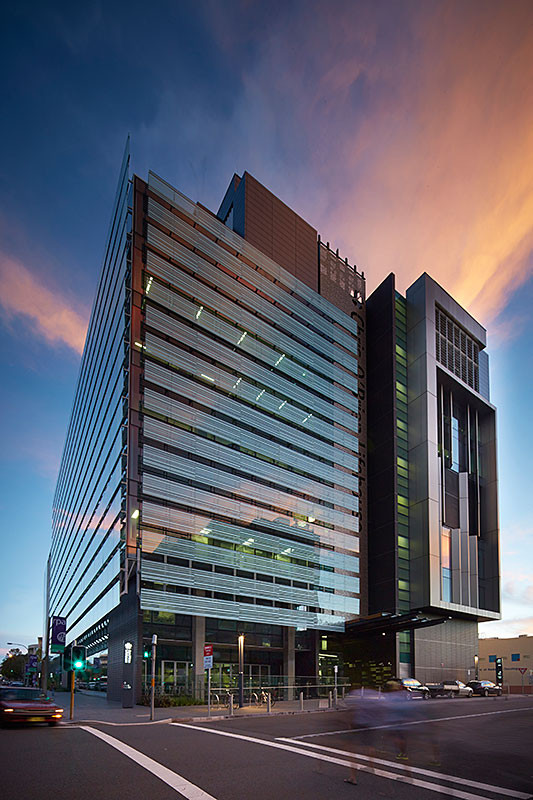
Te Kaitaka or 'The Cloak', New Zealand, designed by Fearon Hay Architects, won the Completed Building - Display award.
'The Cloak' has been established in the heart of a growing district around Auckland International Airport, seeking to create a sculptural built form sited on the corner of two recently upgraded streets, one heavily traffic based and one focused on the pedestrian.
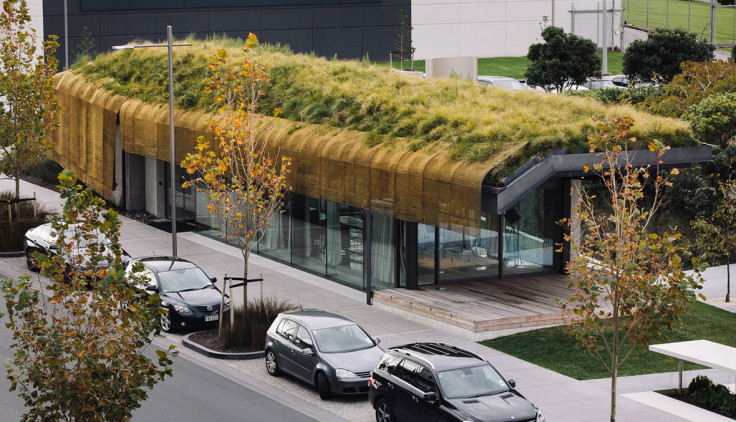
Son La Restaurant, Vietnam, designed by Vo Trong Nghia Architects, won the Completed Buildings - Hotel And Leisure award.
Due to difficult terrain, Son La is only accessible from Hanoi by a seven-hour car trip along precarious cliff roads. The accessibility makes transportation of building materials and work forces difficult. Local bamboo and stonework were selected to be the main materials of the building.
To adapt to the tropical monsoon climate, the building is composed of eight separate stone buildings and an open air bamboo dining hall.
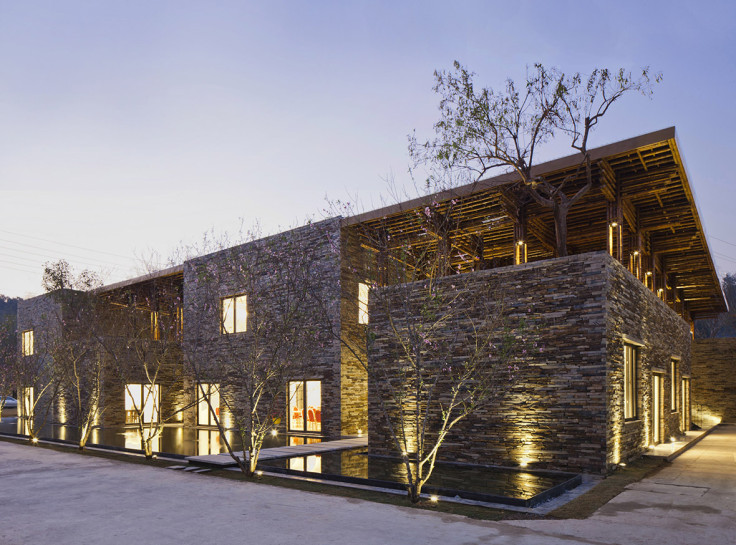
Yalikavak Marina Complex, Turkey, designed by EAA-Emre Arolat Architects, won the Completed Buildings - Shopping award.
Yalikavak is one of the lagoons on the southwestern coast of Turkey. An "island" part of Yalikavak Marina, which is the first phase of the complex, is planned to house retail, restaurants, beach-pool club, sanitary and mechanical units for the needs of megayachts that will dock there.
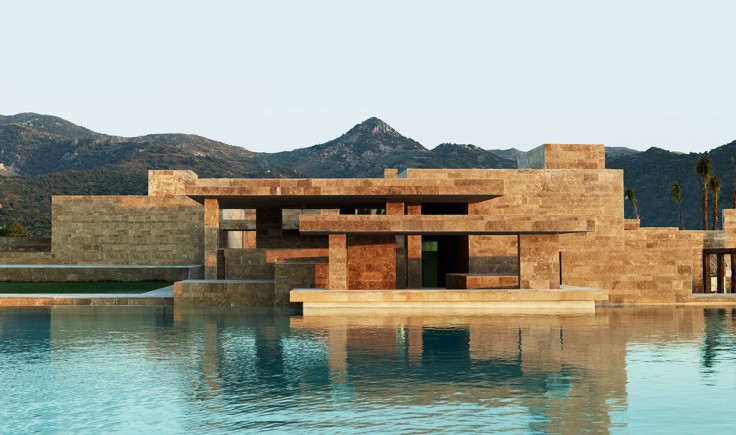
La Ascensión del Señor church, Spain, designed by AGi architects, won the Completed Buildings - Religion award.
According to AGi architects' team, "this church is very close to the community, reaching the transcendental through the existing social problems and needs. Our goal has been to open the space for community use, making it more human".
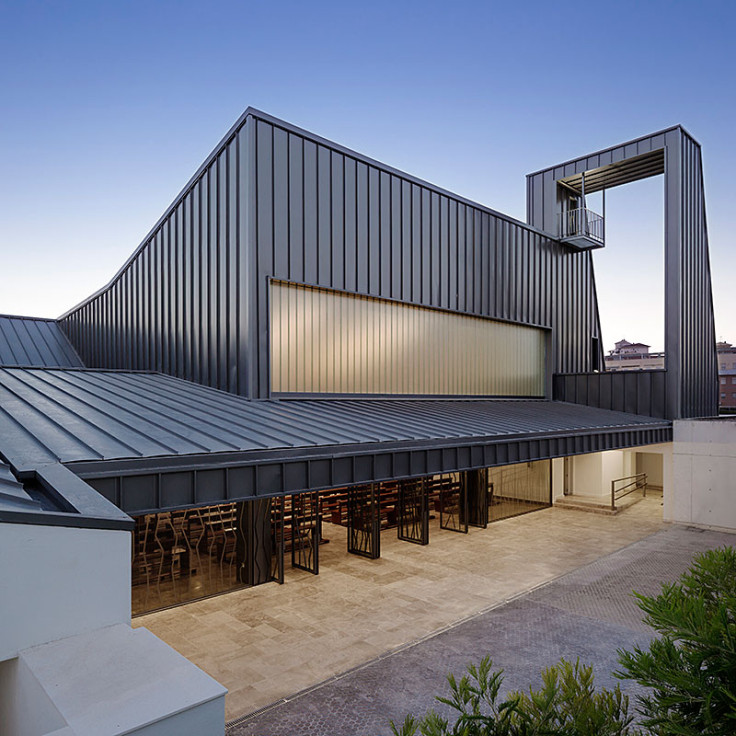
Singapore Sports Hub, by Singapore Sports Hub Design Team, won the Completed Buildings - Sport award.
Located on a 35 hectare waterfront site close to the heart of Singapore, the newly opened Sports Hub provides a wide range of sporting, retail and leisure spaces within easy reach of the city centre and international airport.
At the heart of the Sports Hub is the new National Stadium whose dome has a span of over 310m, making it the largest free spanning dome structure in the world. It will be the first stadium in the world custom designed to host athletics, football, rugby and cricket all in one venue,
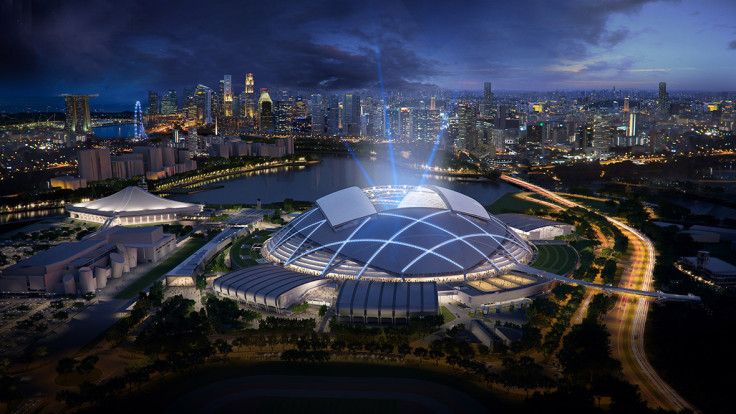
The super-jury festival's comprised a selection of the world's leading architects and designers, led by renowned British architect Richard Rogers, and included Rocco Yim (Hong Kong), Julie Eizenberg (USA), Enric Ruiz Geli (Spain) and Peter Rich (South Africa).
Previous winners of the World Building of the Year Award include Luigi Bocconi University, Milan, designed by Irish practice Grafton Architects (2008); Mapungubwe Interpretation Centre in South Africa, designed by Peter Rich Architects of Johannesburg (2009); MAXXI (National Museum of the 21st Century Arts) in Rome, designed by Zaha Hadid Architects (2010); Media TIC, designed by Cloud 9 Architects (2011); Gardens By The Bay, designed by Wilkinson Eyre, Grant Associates, Atelier One and Atelier Ten (2012); and Auckland Art Gallery Toi o Tāmaki by Frances-Jones Morehen Thorp (2013).
© Copyright IBTimes 2025. All rights reserved.




















